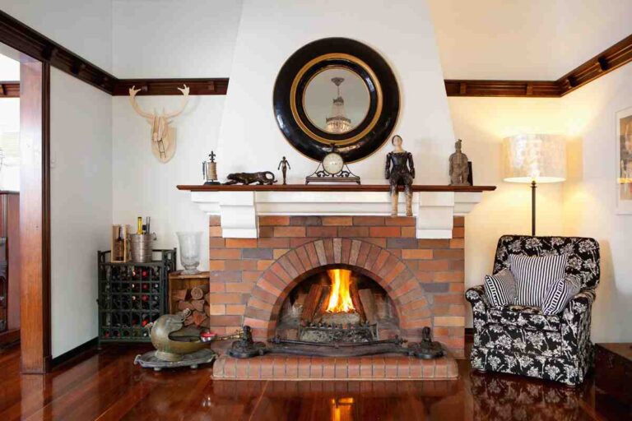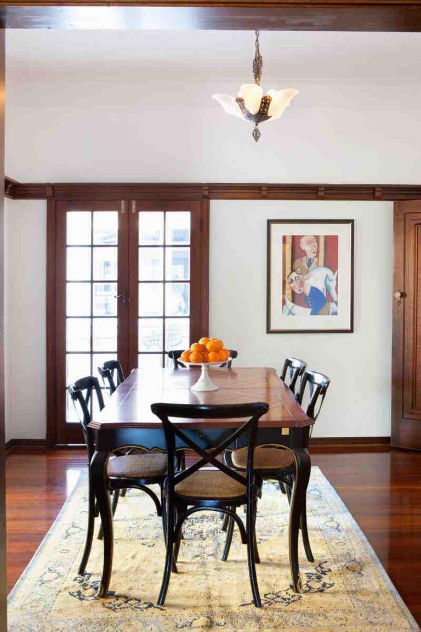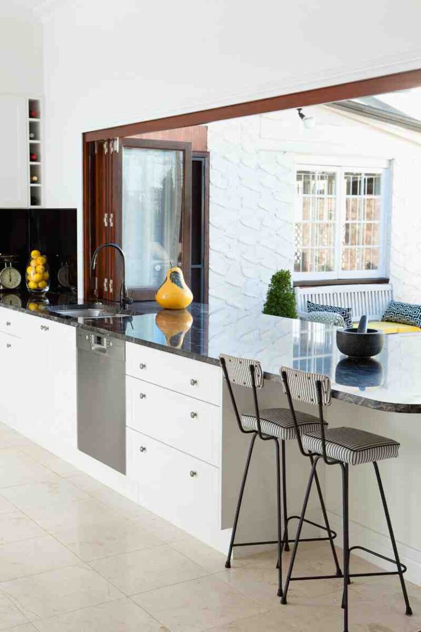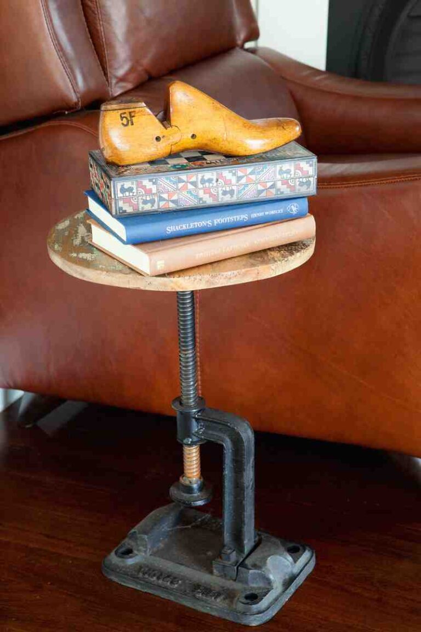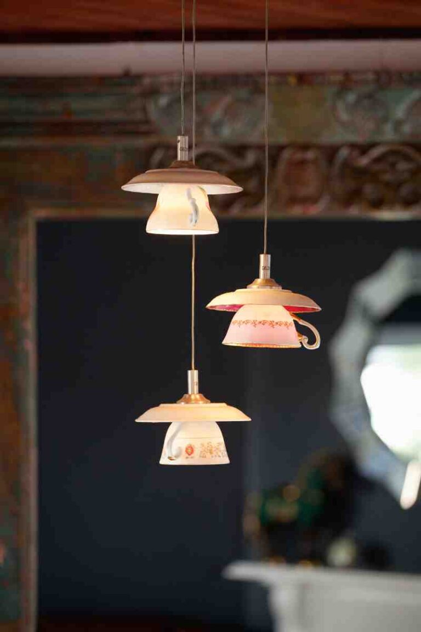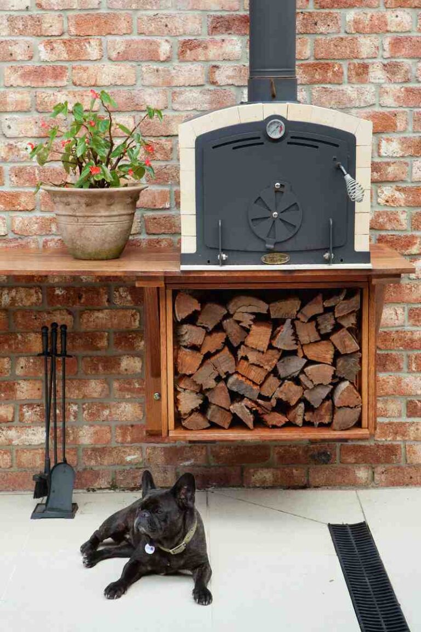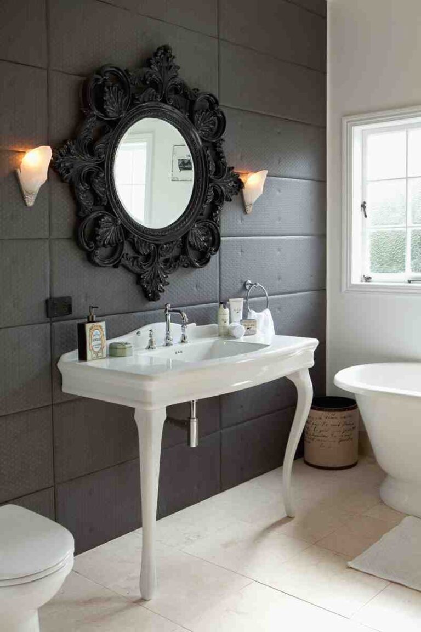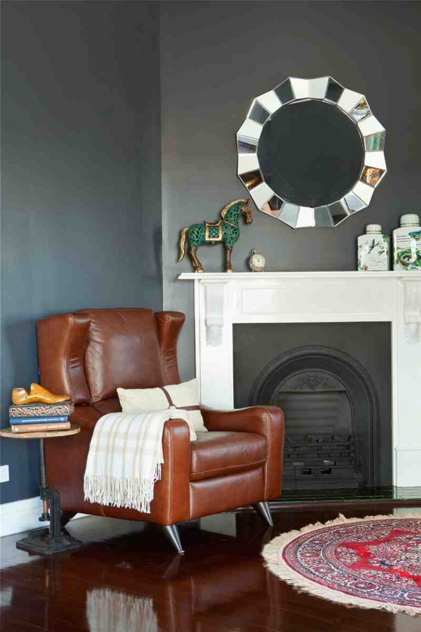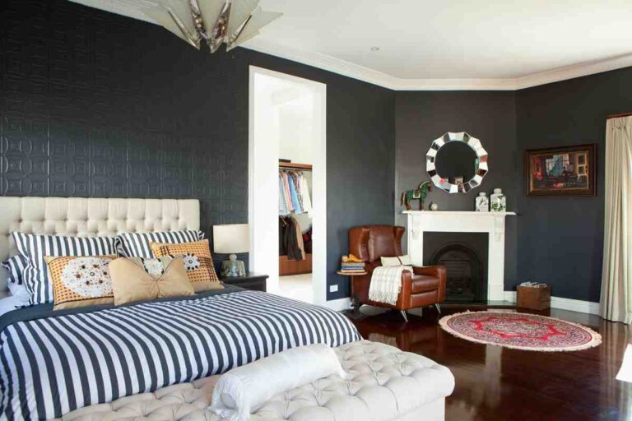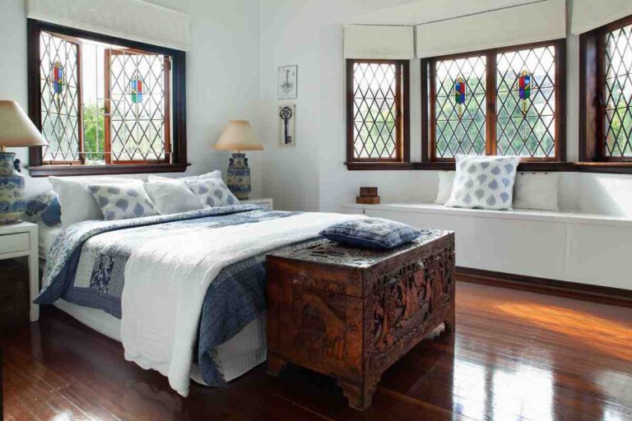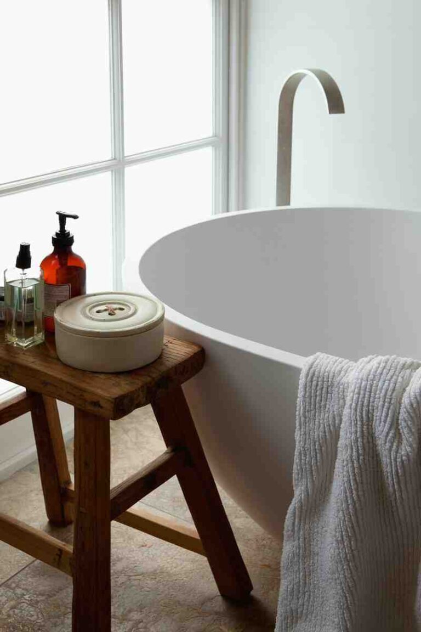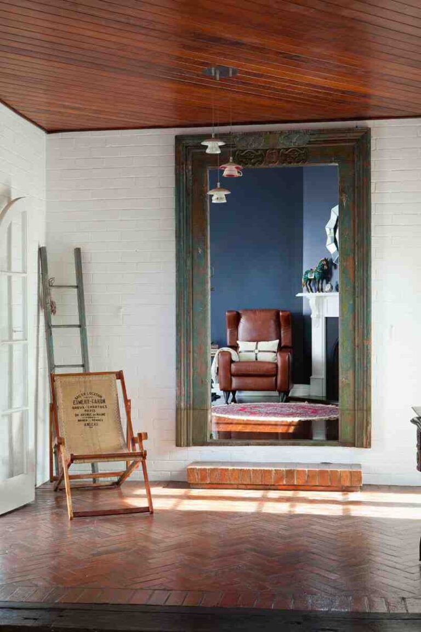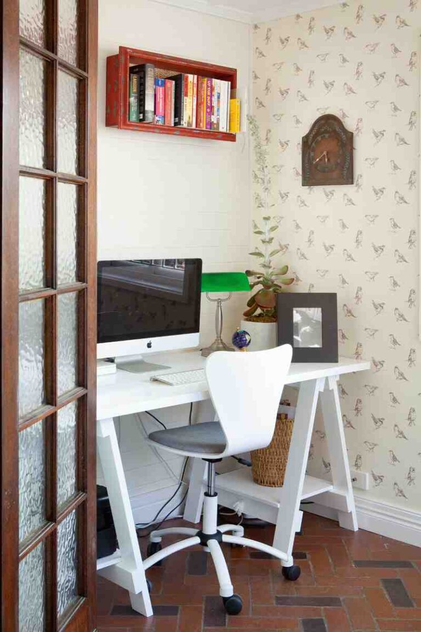This was in some respects a project harder then any other client as it was the redecorating of my own living room. The home was built in 1935 in the style of Old English Revival. The living room has undergone a makeover that now has added depth, layering and vibrancy but maintains homely appeal.
In redecorating the living room I wanted to respect the style of the home whilst injecting elements of two of my favourite designers Greg Natale and Jonathan Adler. I wanted strong elements of contrasting pattern, subtle injection of colour on top of a monochrome foundation of black and white and I wanted the concept to enhance the decorative elements already in the room of natural timber, stained glass, decorative ceilings and an exposed brick fire place. Overall I wanted to achieve a space that exudes drama and personality.
Cost savings were achieved by the fact that I was able to paint the two sizeable oil on canvas artworks myself. I also retained a black and white occasional chair that was gifted to me by my mother in law. Most of the accessories in the living room have been purchased over many years by my husband and I on our international travels and it was a chance to put them on display. A generous proportion of the budget was dedicated to high quality items that would not be replaced in the near future such as the rug and leather sofa.
The size of the living room is 25 metres square.
I had originally painted the two large oil on canvas paintings with a vision to eventually hand them down to my little sons. The superhero artwork which is an adaptation of an Andreas Englund painting, set the tone for the space. Its tones and hues are echoed in the furniture selections with navy velvet occasional chairs and x-stools and tan leather sofa. A wallpaper with big, bold black and white stripes was selected to create a rich and intense look and also acts to frame the large brick fireplace. Gold textured and patterned cushions bring movement to the tan leather sofa, while the rug’s geometric black and white herringbone pattern anchors the whole space. Selection of velvet fabric in the soft furnishings sees the rooms glamorous denouement.
The high ceilings and broad width of the buildout/over mantel of the fireplace felt cumbersome and gave the effect that the dark brick of the fireplace surround had been heavily set in the centre of the wall. Wallpapering the chimney softens the transition between the brickwork and wall.The angled edge of the buildout walls above the fireplace presented an issue for pattern matching when wallpapering. The decision was made to leave the sections above the plate rail and return faces of the buildout un-wallpapered, which not only helps to highlight the feature angles of this wall but also resolved the issue of pattern matching. The living room is reasonably large but the dual access points to the living room creates a thoroughfare from the front door to the dining room. This in turn shrinks the size of useable space. A rug helps to anchor the area, whilst consideration to details such as having a sofa and occasional chairs on raised legs helps to visually open up the space.
The living room of my home is often the area for guests to gravitate to after dinner – particularly during winter when the fire is lit. With consideration to not overcrowd the area with bulky furniture, careful selections mean that the living area can still seat 6 people. The buttoned ottoman serves 2 purposes – a coffee table with the large silver tray in situ and upon its removal a footstool for all seats surrounding it. The layout of the room retains the function of being easily able to passage through the living room to other adjoining rooms.
A dramatic living room that defies its physical size with a big creative impact, whilst still paying homage to the homes Old English Revival heritage.
