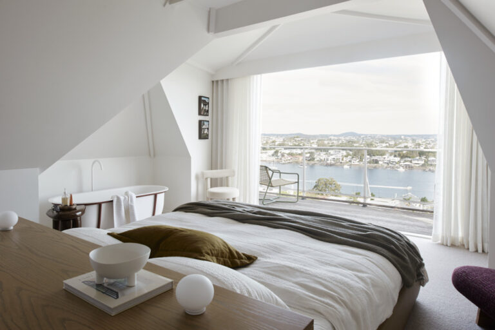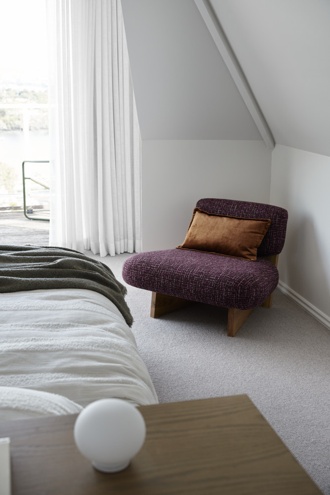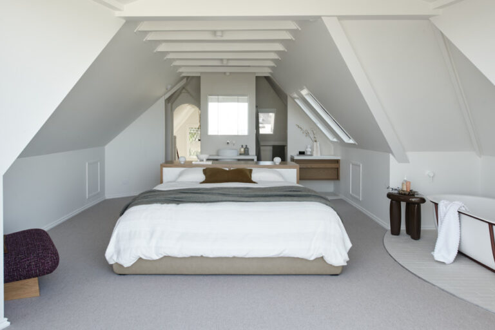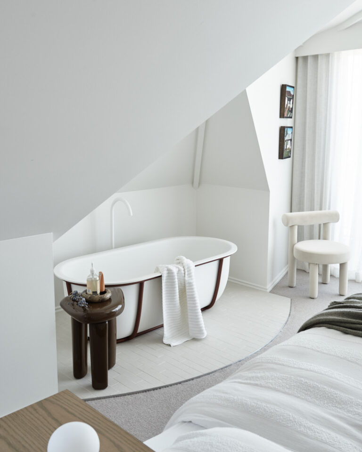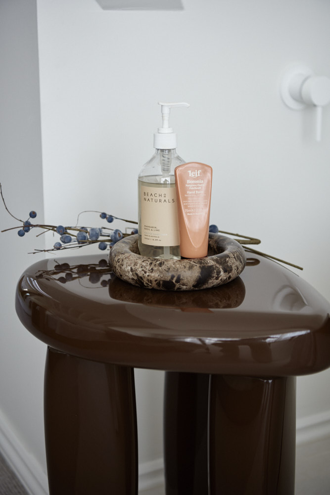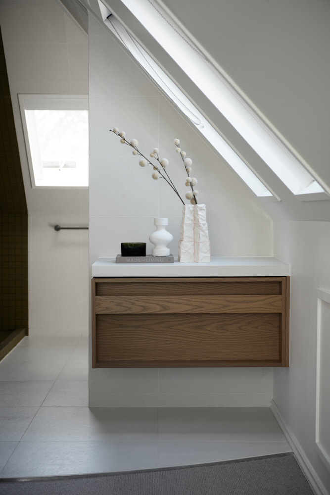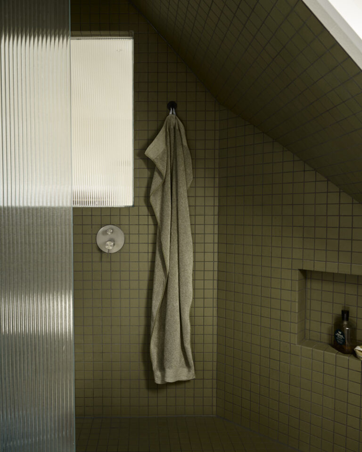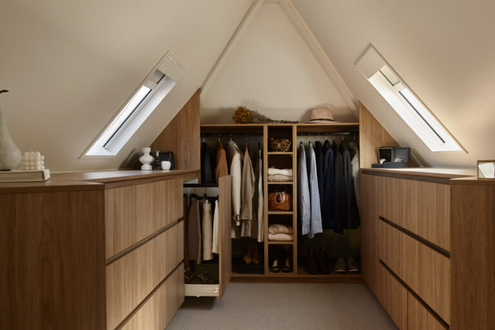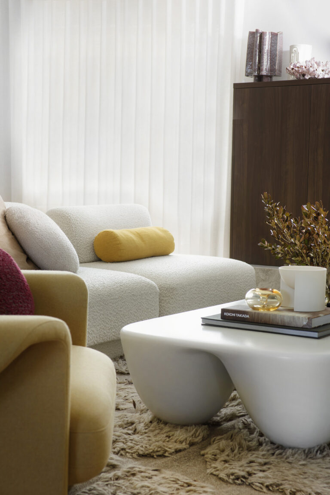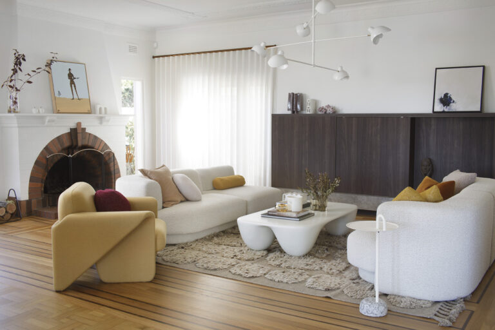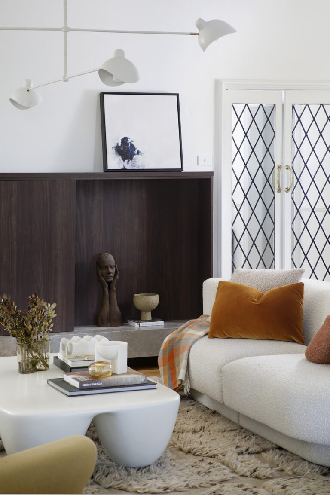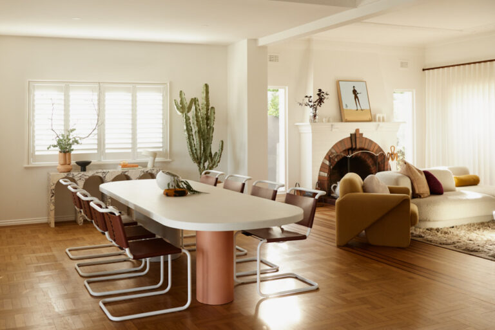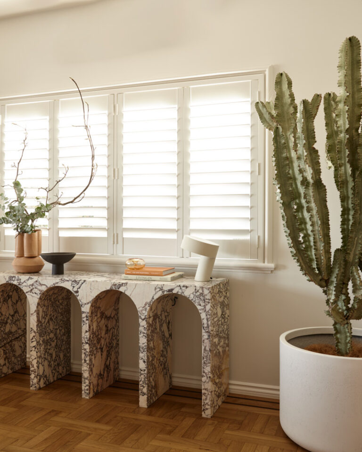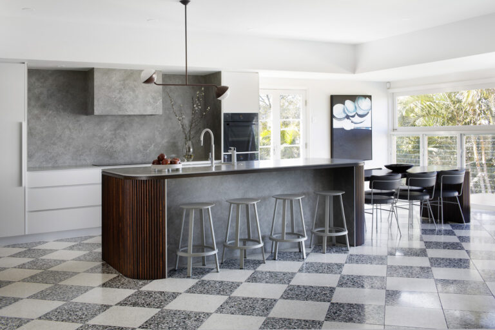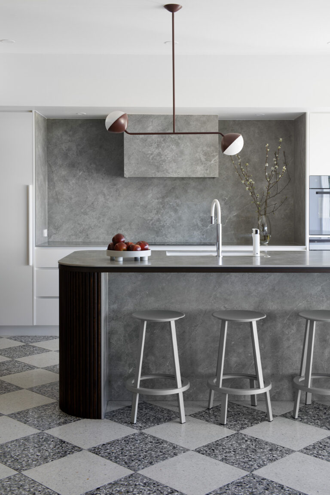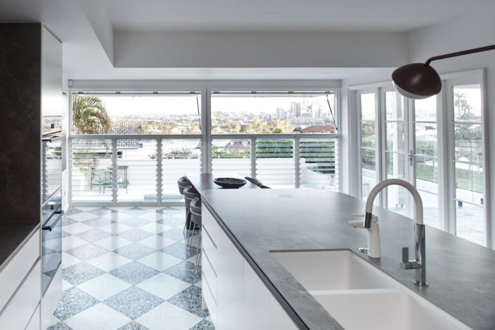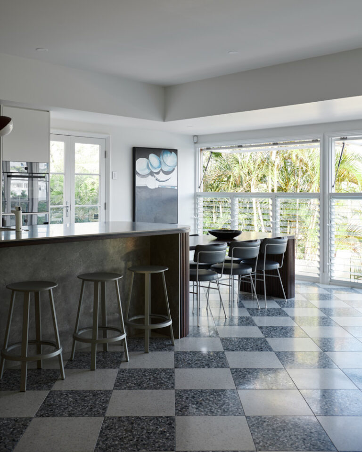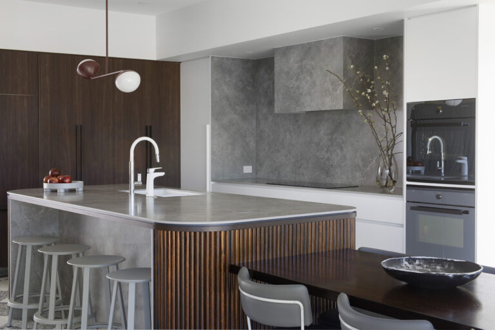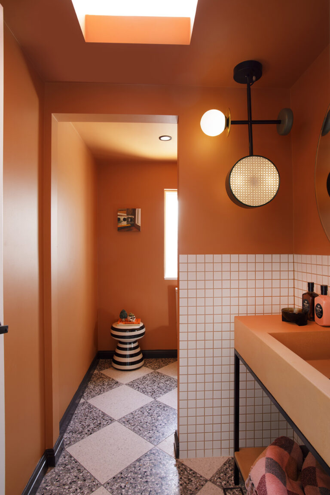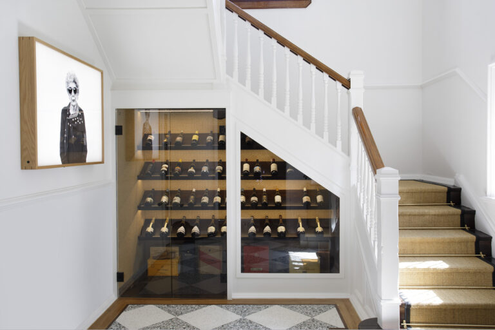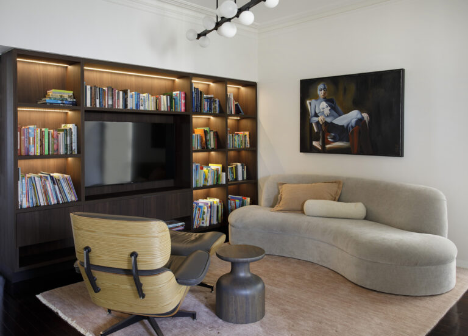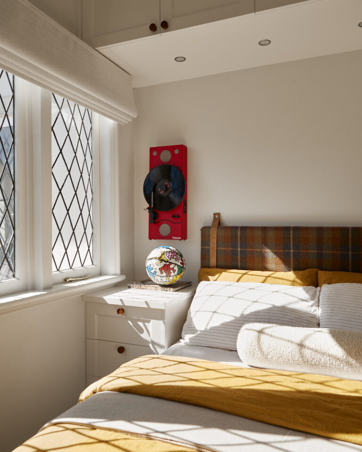As a lover of character homes, I was thrilled to become the new owner of a circa 1930s property. Rather than stripping away the home’s unique charm, I wanted to enhance it by infusing the interiors with a fresh, youthful vibe and an airy feel. My goal was to create a space that celebrates the property’s history and incredible view while also reflecting our family’s personality and style.
Working as an interior designer on my own home provided me with complete creative freedom to implement my original designs for furniture and colour and construct spaces that are truly one-of-a-kind.
For inspiration, I turned to the shapes, textures, and colour palette of 70s decor, which convey a sense of playfulness, optimism, and comfort. While designing the furniture, I faced several challenges, but the process was also incredibly enjoyable. It’s hard to pick a favorited piece, as each one holds a special place in my heart. However, the coffee table takes the top spot due to the extensive design, modelling, and research process that went into achieving the correct proportions for the curved legs and material choice. The custom-made sofa ties for a close second place with its function, form, and unique characteristics. Artwork also played a crucial role in tying everything together, and our personal experiences growing up inspired the curation of the pieces.
One of my top priorities in this project was to design a beautiful and functional kitchen for a family with three young boys. The existing kitchen was small, traditional, and felt dark and enclosed due to its low ceiling. To create more space, we decided to demolish the entire kitchen, including the floor, and raise sections of the ceiling wherever possible.
In addition, we pushed out the back wall of the existing kitchen to incorporate half of the large outdoor deck, which provided a stunning view of the Brisbane River and city skyline. To enhance the kitchen’s ambiance and create a light and breezy atmosphere, we installed banks of awning lift windows and louvers, which transformed the kitchen and adjoining breakfast bar into a comfortable retreat that feels like an extension of the rear deck.
To maintain the Art Deco heritage of the house, we replaced the old terracotta tiles with terrazzo tiles laid in a checkerboard pattern, which added a touch of modern elegance to the kitchen. The centrepiece of the kitchen is the impressive bold island bench, which defines the kitchen zone and offers ample space for preparation and storage.
Moreover, the solid timber breakfast bar extending off the island bench provides a casual dining area that showcases detailed craftsmanship, with its corrugated edge fitting snugly into the dowels of the island bench. The continuity between the open plan kitchen and living areas creates a relaxed space for family and friends to gather, and we are proud of the space we created.
Our efforts were recognized when House & Garden magazine featured our kitchen as one of the spaces to inspire your dream kitchen. We are truly honoured to have been featured in the magazine and hope that our kitchen inspires others to create their own dream space.
