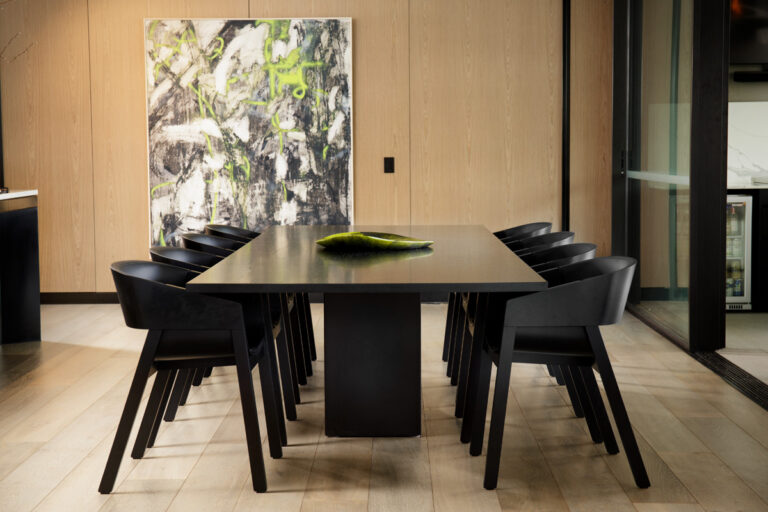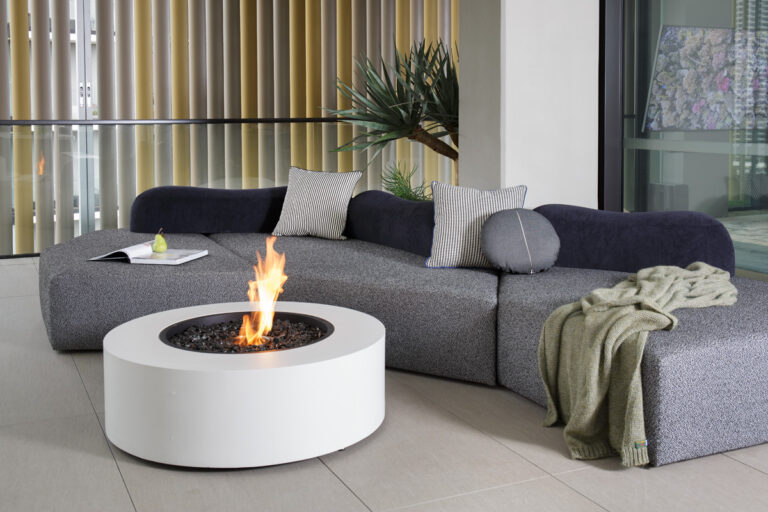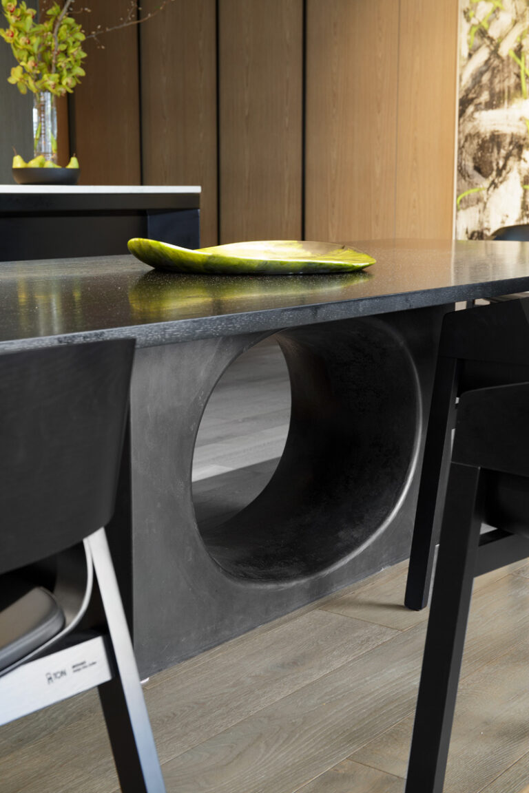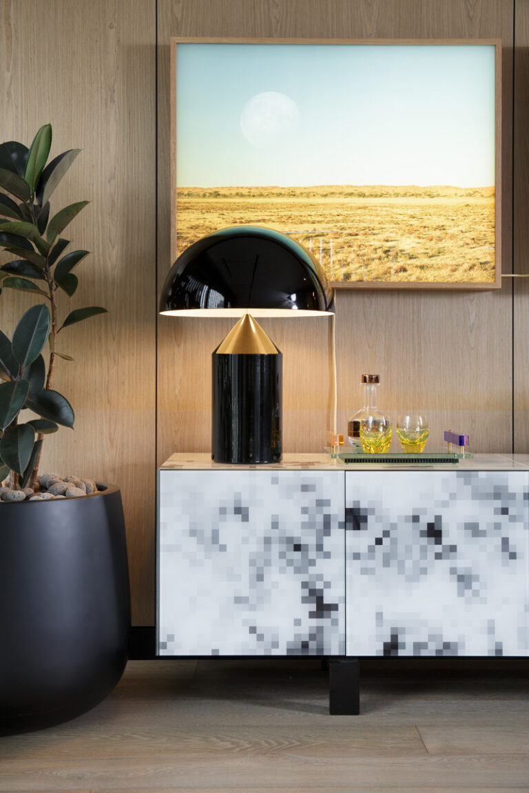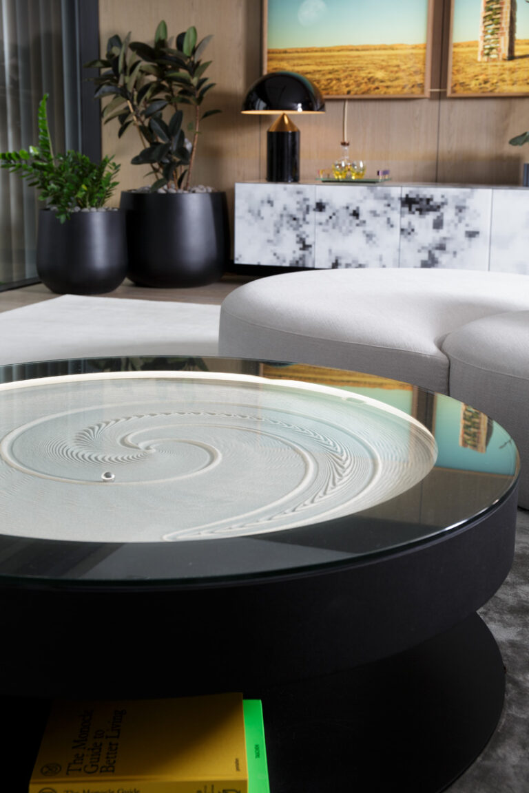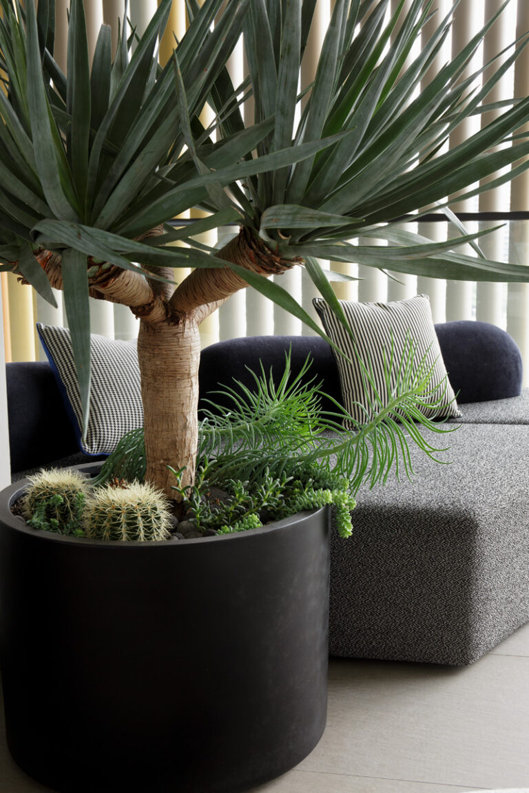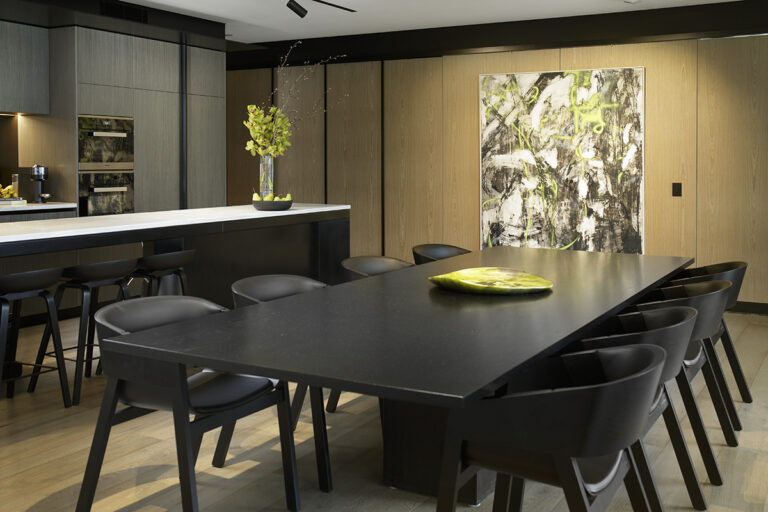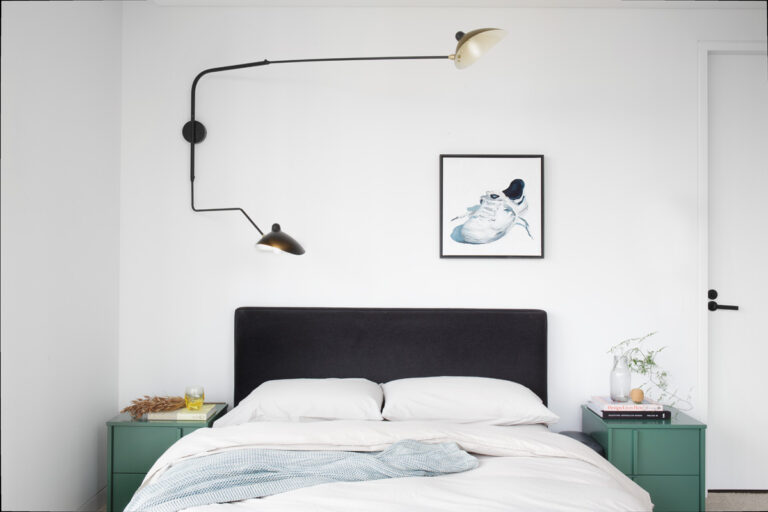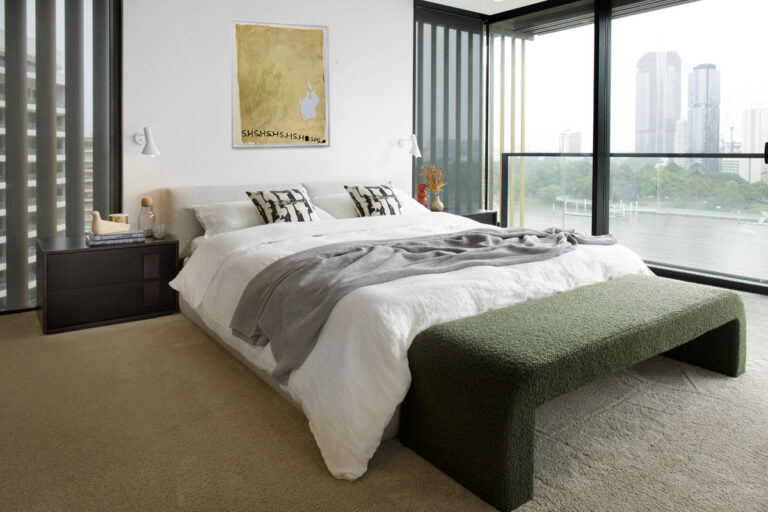Set prominently on the riverfront at Kangaroo Point, the Walan apartments are iconic. A young bachelor, who has carved out an internationally successful career in technology, had recently purchased one of these apartments when he engaged Rochele Interiors.
For the “Walan Project”, Rochele Interiors furnished and accessorised the 120 square metres of living and dining areas, along with selections for the master bedroom, spare bedroom and outdoor living and dining spaces.
The architecture of Walan is sculptural and the interiors are lavishly endowed with timber veneer walls, stone, and glass. The client’s brief was to create spaces that pay homage to the view of the river and city, and to incorporate pieces that show an interesting use of technology. Selections for each of the areas were informed by Kate’s vision to create a modern, masculine decor that was appropriate to the demography of the client and which incorporated elements that evoke a sense of marvel whether it be in their simplicity, artisanal complexity and creativity, or technological prowess.
Given the apartment doubles as a home sanctuary and work space, it was important that each room be composed to have a restful, yet unique and creative story. Setting the inimitable theme in the living room, is a kinetic sand coffee table sourced from a start-up company. A pixelated buffet stands prominently in the living room and spoke to the client as it referenced Minecraft, a popular game that depicts pixelated characters in an evolving pixelated landscape. Commissioned lightbox photography depicts the Walan building in a futuristic/post-apocalyptic landscape. These unique pieces called for an aesthetic that is uncluttered and carefully placed in a manner that uses negative space to highlight the objects’ individuality. To reflect the unique nature of this project, many of the furniture pieces were custom designed by Rochele Interiors and manufactured in Brisbane.
The curved design of the custom sofa with its low back ensures that no matter where seated, the dweller has an outlook to the cityscape. The 5 metre custom designed rug upon which the sofa contours, has a round section which defines the living area. The rug then transitions to an integrated rectangular section that bridges the expanse between the living area and buffet wall. Other pieces that were custom designed by Rochele Interiors include: bedside tables and bed suites for the bedrooms, interior ottoman with a weighted bean bag headrest, an outdoor concrete table and bench seat setting, modular outdoor sofa and the 3-metre concrete and Tasmanian oak dining table. With a sculptured circular cut out section in the solid concrete base, the dining table brings a strong presence to the dining room. All timbers used in the custom furniture were sustainably sourced and where possible purchases’ were made from Australian owned and operated companies or local craftsman and artists to reduce our transport carbon footprint.
Being an apartment there were technicalities to overcome. The apartment block has a standard sized elevator, but the generous size of the living spaces called for large furniture pieces. The size and weight of the concrete tables meant that these had to be craned into the apartment for installation. The bed suites and sofas were designed in modular sections that fit within the lift parameters. The outdoor area had a supporting column located in a spot that made it awkward for furnishing. Rochele Interiors designed a modular outdoor sofa that fit around the column. The outdoor sofa was designed to have no back rest to maximise the view, and instead has mobile weighted bolsters that can be used as a back or head rest.
The “Walan Project” was commenced in August of 2020 and completed in May of 2021. The client’s request to include technological elements gave Kate of Rochele Interiors latitude to experiment and research furnishings that had a point of difference. The “Walan Project” has been one of Kate’s favourite projects to date
